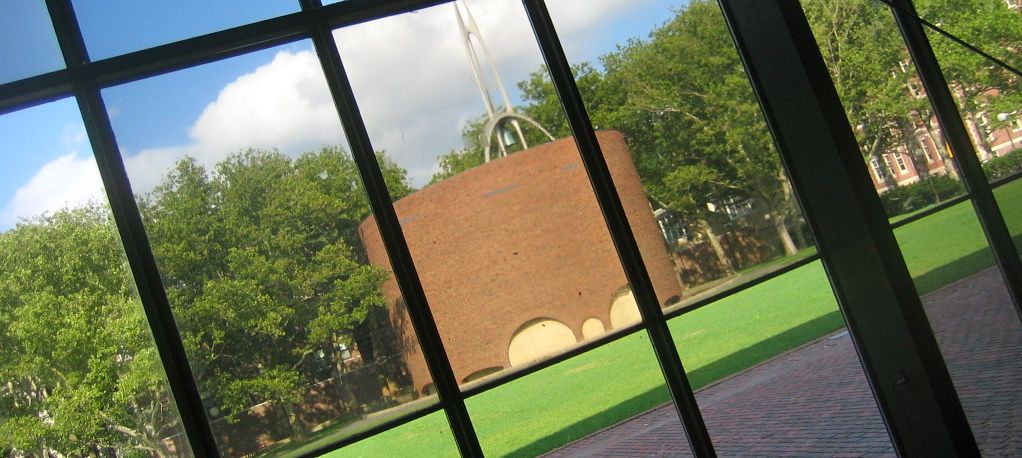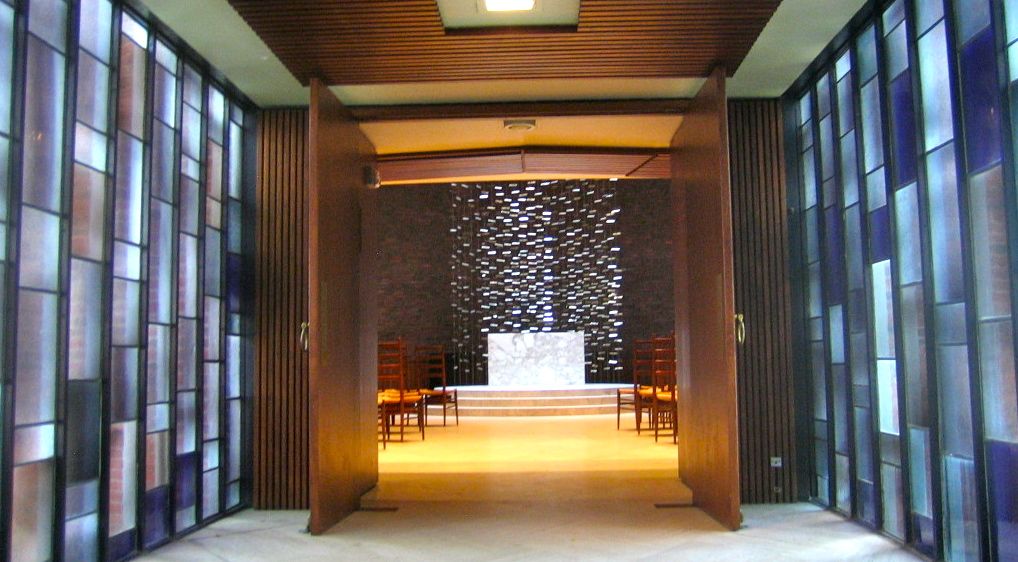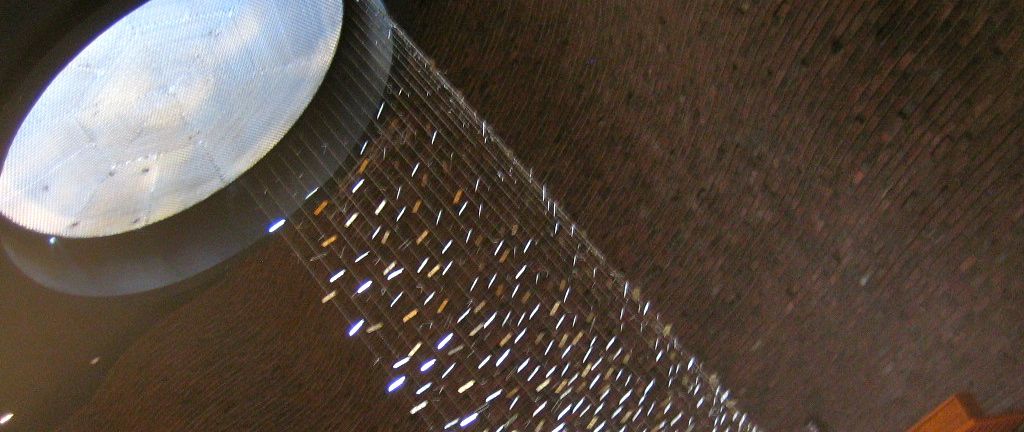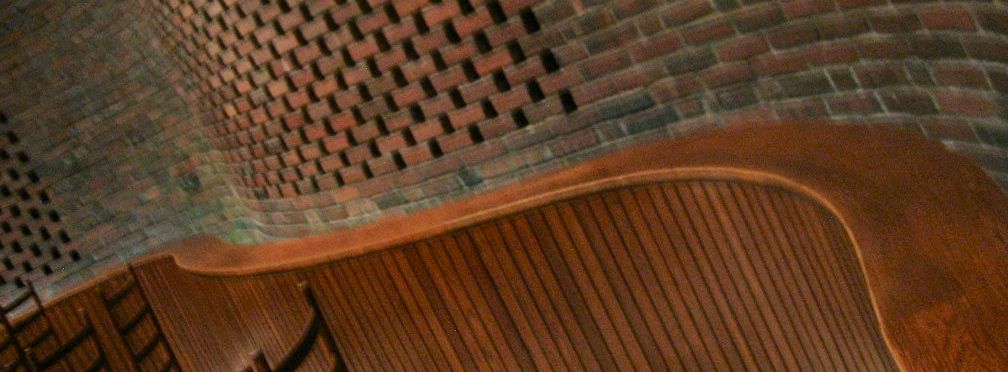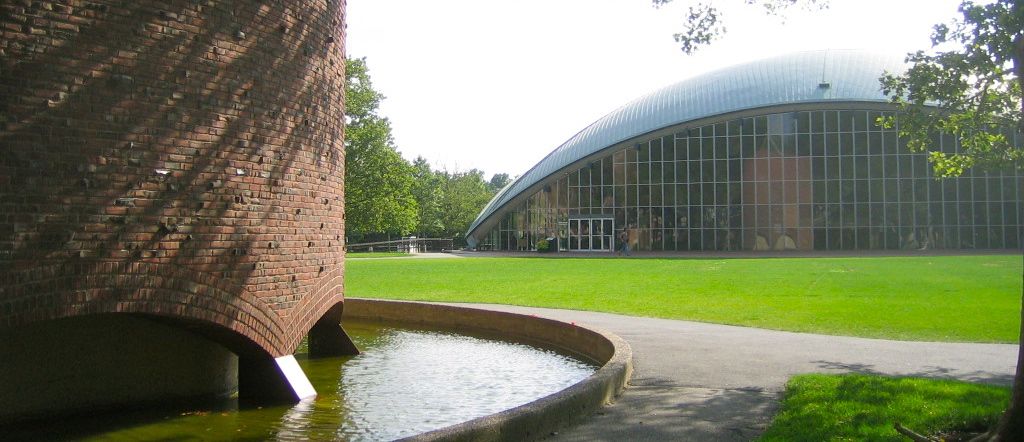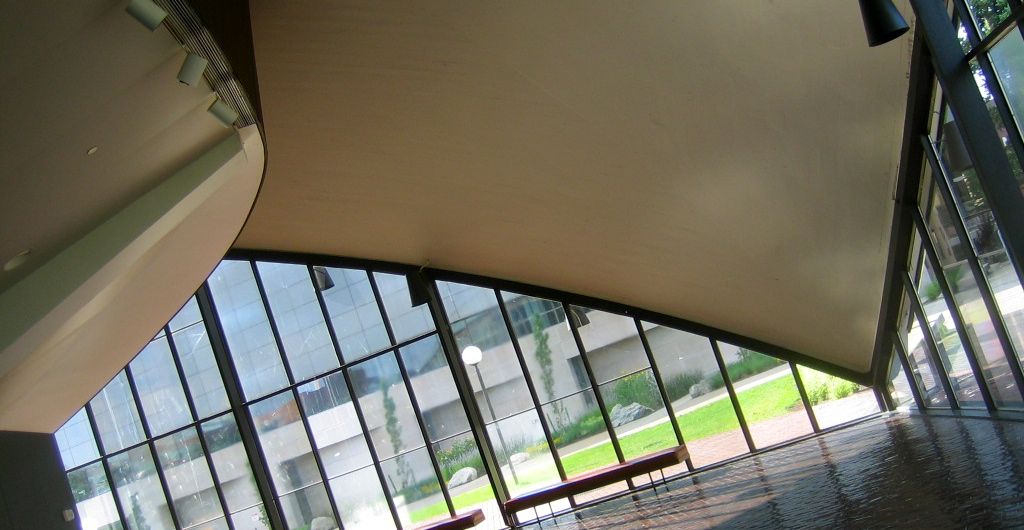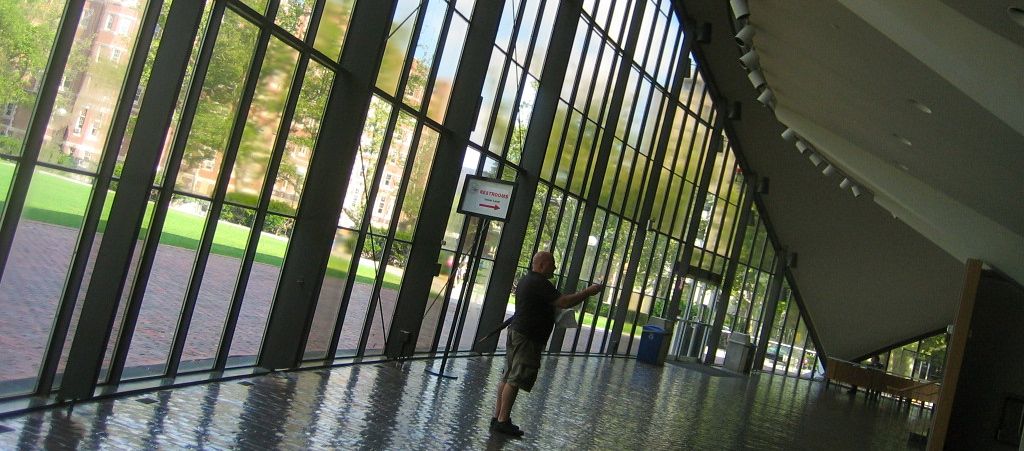great spaces
Stepping back a few weeks to when I was in Boston and my friend Myron and I wandered MIT's great collection of architecture... easily the most impressive part for both of us was coming upon the collection of spaces by Eero Saarinen. Saarinen designed the Kresge Chapel, Kresge Auditorium and the Kresge Oval (the greenspace that joins the two,) all of which were dedicated in 1955. From the outside, the chapel is a small unassuming brick rotunda with a rectangular hallway attached. But from the inside, the it is an incredibly impressive example of controlling space and light for emotion. The low narrow straight-edged hallway opens up to a tall rotunda of dark rough brick undulating walls that contrast a pillar of light spilling down on a bright white altar. One of our favorite details was the moat of water that reflects from below through unseen windows onto the curved brick walls. Across the green is the Kresge Auditorium. Its low dome-like structure that is actually a triangular 1/8-sphere sitting on a brick platform, with the sides sheared away by glass walls. The coming together of multiple curved spaces inside and unobstructed space reminded me of Saarinen's iconic TWA terminal. Both buildings and green make up a gem of modern architecture that are great to experience and a thrill to find unaltered and still living. It was easily the highlight of the day.

